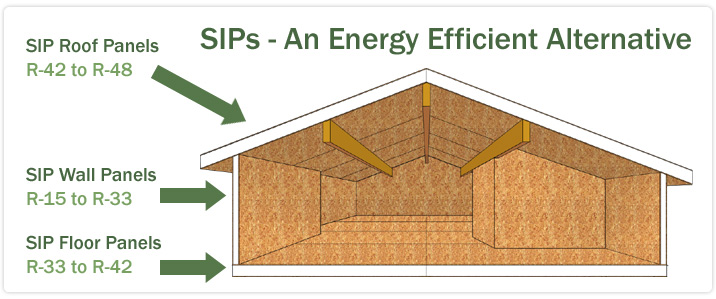|
SIPs are high-performance building panels for floors, walls and roofs. Each panel consists of a core of molded expanded polystyrene foam (EPS) insulation with engineered oriented strand board (OSB) laminated to the top and bottom faces.
The result is a building system that will reduce energy costs and provide a very strong, predictable and cost effective building envelope.
SIPs are used for the following applications:
- Residential single family homes, multiple family homes, additions, garages, timber frame, log homes
- Commercial restaurants, churches, offices, warehouses, condominiums and more
- Agricultural livestock confinement, finishing buildings, isolation & poultry barns, milking parlors, and more
General Advantages of SIP Construction:
- Panel sizes from 4'x 8' up to 8' x 24'
- Up to 60% reduction in heating/cooling costs
- Superior structural strength
- Fast Construction - reduced labor costs
- Precut panels - zero jobsite waste
- Environmentally responsible Green building product
|
|













